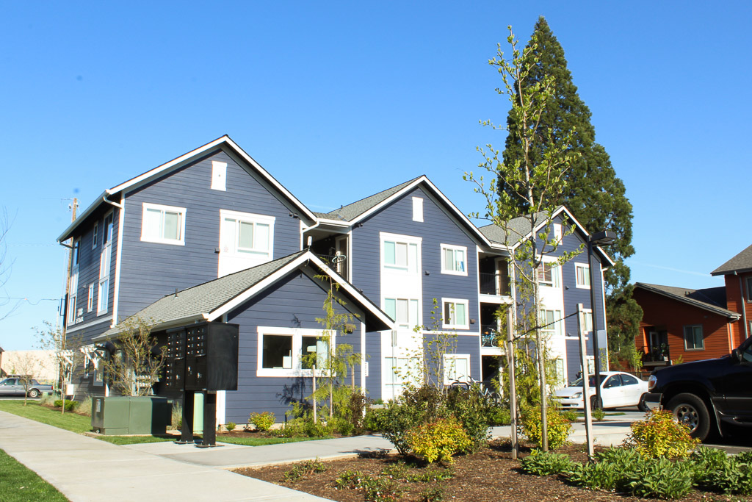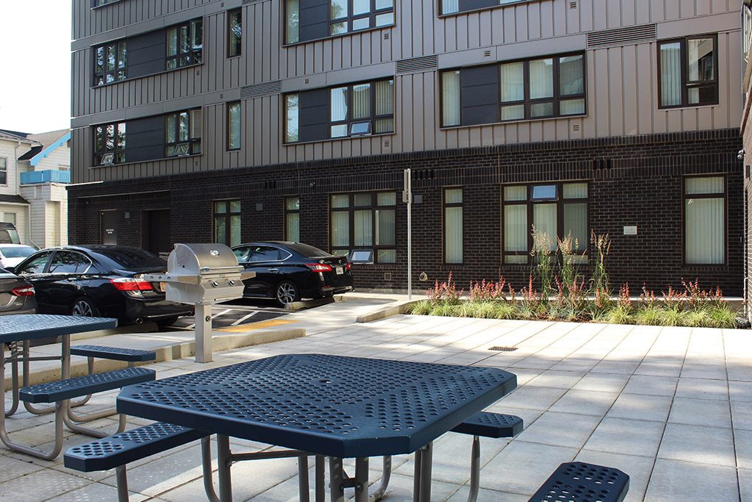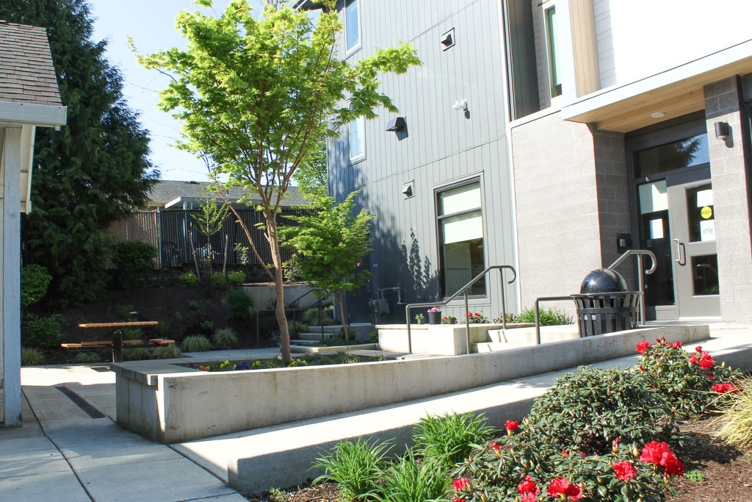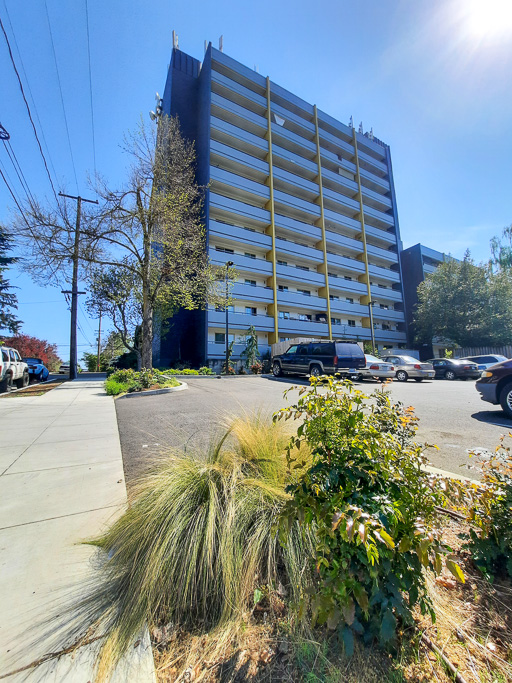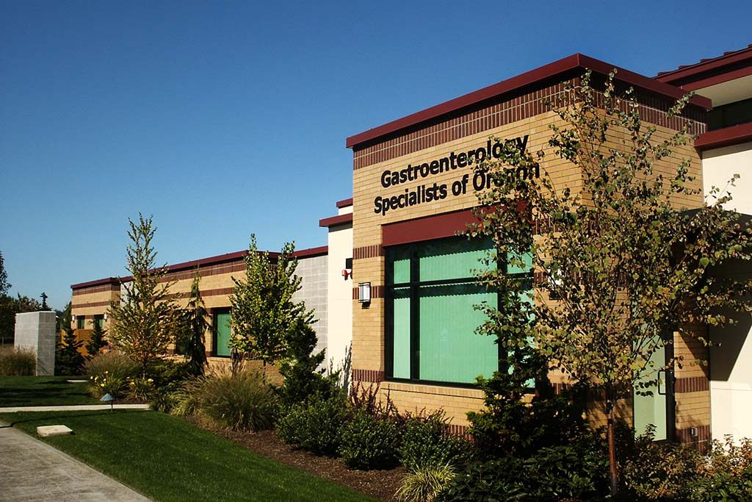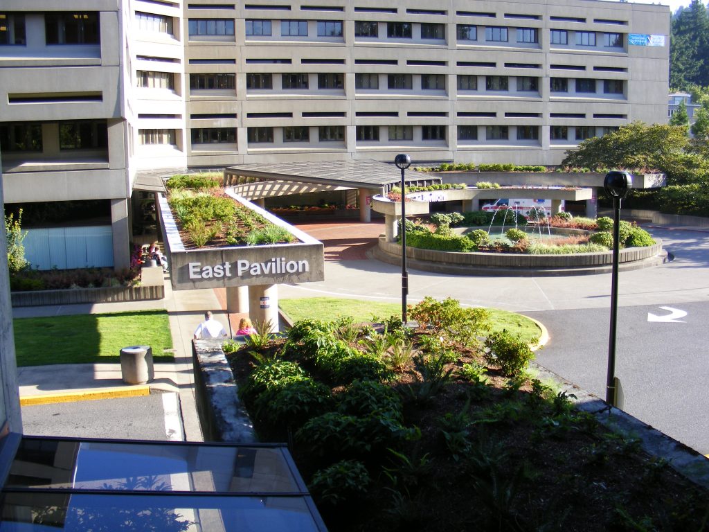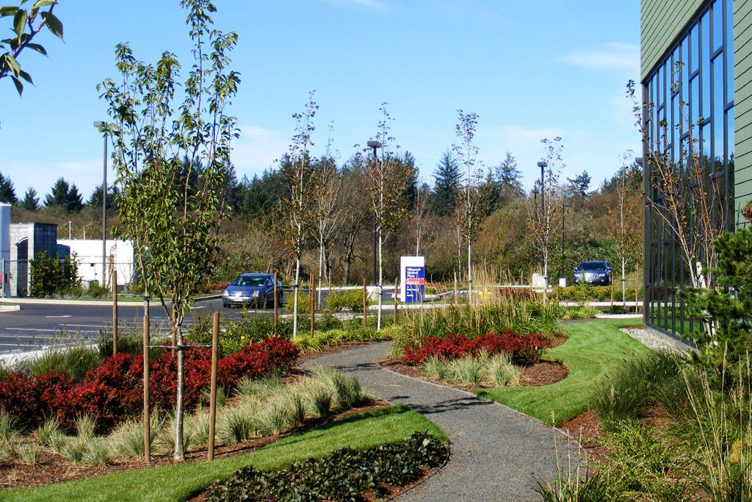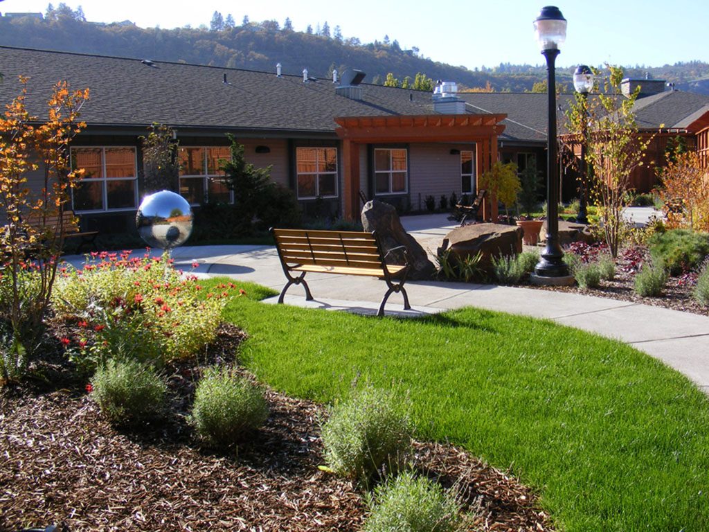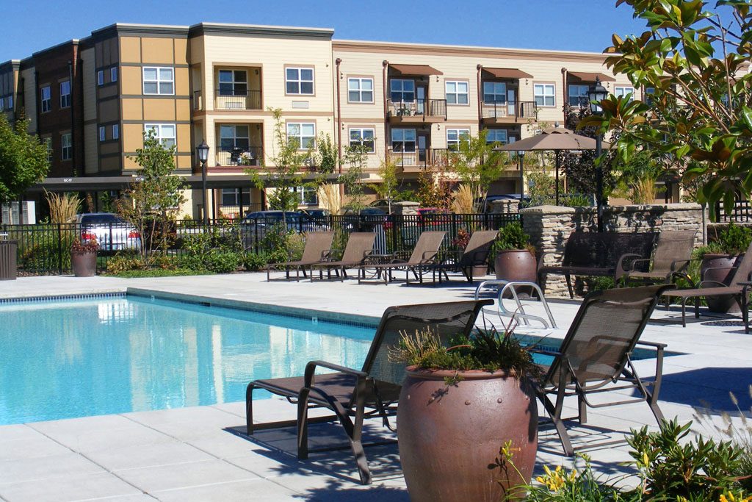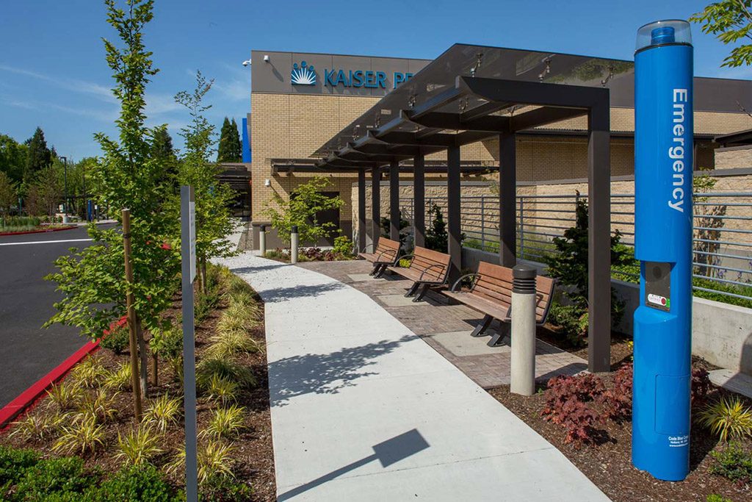The Pacific – Vancouver, WA
The Pacific is an apartment building in Vancouver, Washington’s Ogden neighborhood. It has 18-units and is located on 1.01 acres. This project includes plantings around the building and multiple stormwater treatment areas.
Read MoreMagnolia II – Portland, OR
Magnolia Phase II is a 50-unit affordable housing project from IHI. The site includes a patio space equipped with a picnic table and a BBQ, a playground for young children, and a street frontage along MKL.
Read MoreRhododendron Place – Vancouver, WA
Rhododendron Place is a 30-unit affordable housing project from Vancouver Housing Authority. The site includes a patio space equipped with a picnic table, a green space for passive and active recreation, and lastly 4 garden boxes for occupants to utilize.
Read MoreSchrunk Riverview Tower – Portland, OR
Schrunk Riverview Tower is an 11-story subsidized housing apartment community with 118 one-bedroom units. The community serves seniors and persons with disabilities. This renovation project added a variety of plantings to bring added color and texture to the building’s exterior and a courtyard with a grill and picnic tables for residents to enjoy.
Read MoreGastroenterology Specialists of Oregon – Tualatin, OR
This specialty clinic was developed by interested Doctor’s who played an active role in the landscaping. We have continued to move forward with developing another clinic in Newberg, OR.
Read MoreProvidence St. Vincent – Rooftop & Gardens – Portland, OR
Adventist Tillamook Plaza – Tillamook, OR
Bold swaths and a meandering pathway within the Entry Gardens respond to the architecture of this new 19,300 s.f. Medical Office Building within the Tillamook County Hospital Campus. The 1.09 acre project site also includes a secondary Helicopter Landing Zone in the adjacent parking lot. The plant palette includes a mix of common seaside trees,…
Read MoreThe Springs Memory Care Garden – The Dalles, OR
The Springs is an Memory Care Conversion project within an existing Assisted Living Center in The Dalles, Oregon. The Memory Care Garden was designed to provide a private outdoor space for the residents of the Memory Care Unit. Special considerations were given to the components of this garden in order to provide a outdoor environment…
Read MoreNexus Apartments – Hillsboro, OR
West Orenco is a 422-unit high-density housing project with excellent connection to public transport. Our design balances sustainability through wetland mitigation and storm water swales with community spaces such as a pool deck and patio and a 2-acre park.
Read MoreKaiser Permanente Gateway MOB – Portland, OR
The Kaiser Permanente Gateway Medical Office Building is a big-box retail re-use project within City of Portland Pedestrian Enhancement and design development overlay zones, pursuing LEED Gold in Healthcare and designed to achieve the objectives of Kaiser’s Total Health Environments Initiative. The Staff Respite area includes varied seating opportunities around a bocce ball court for…
Read More
