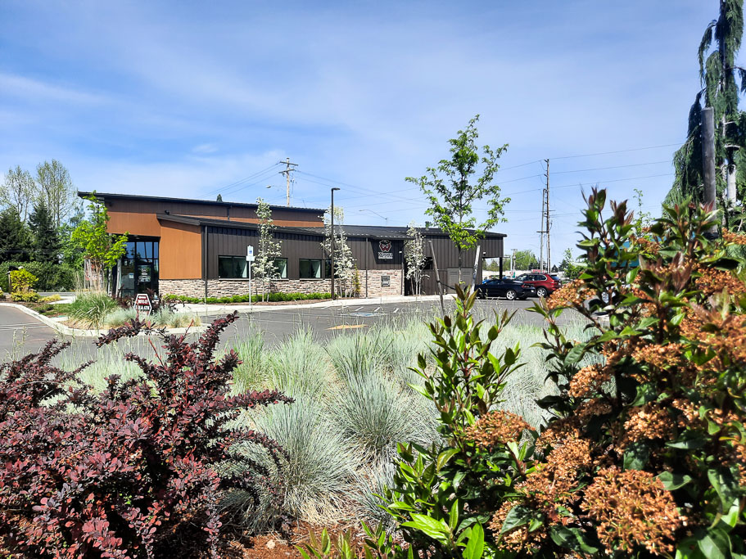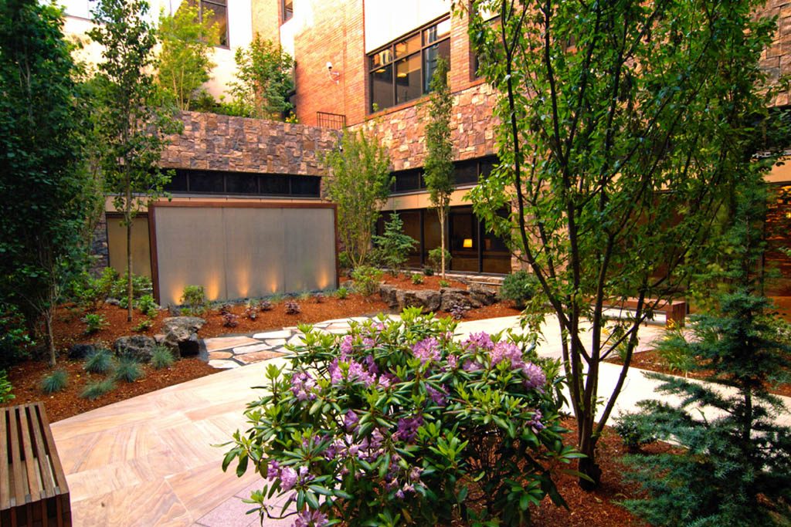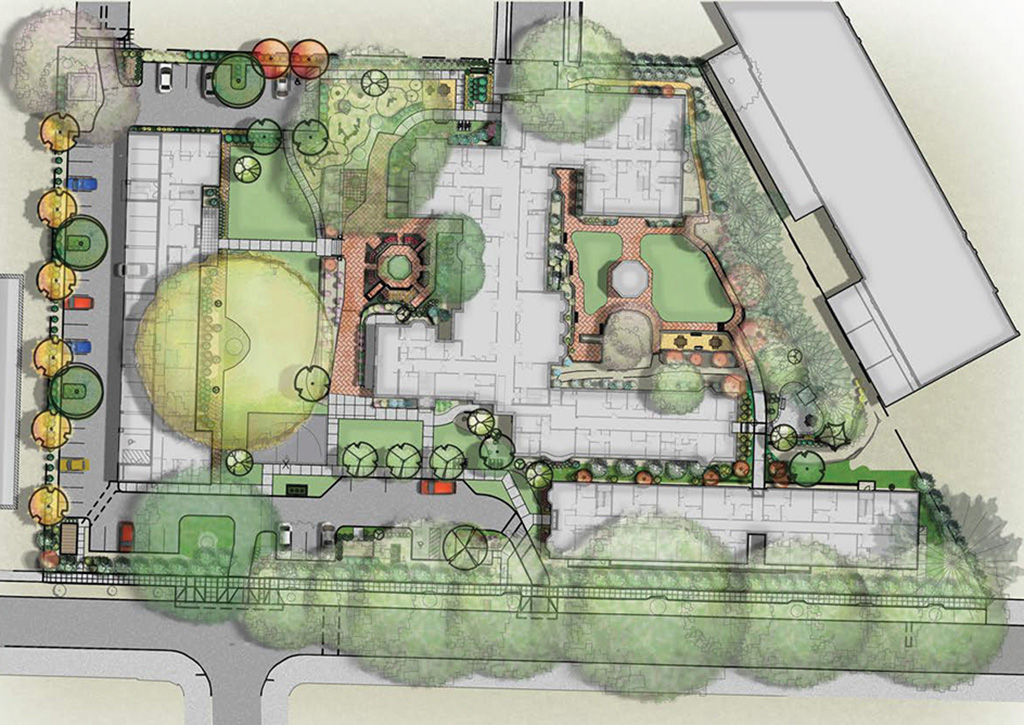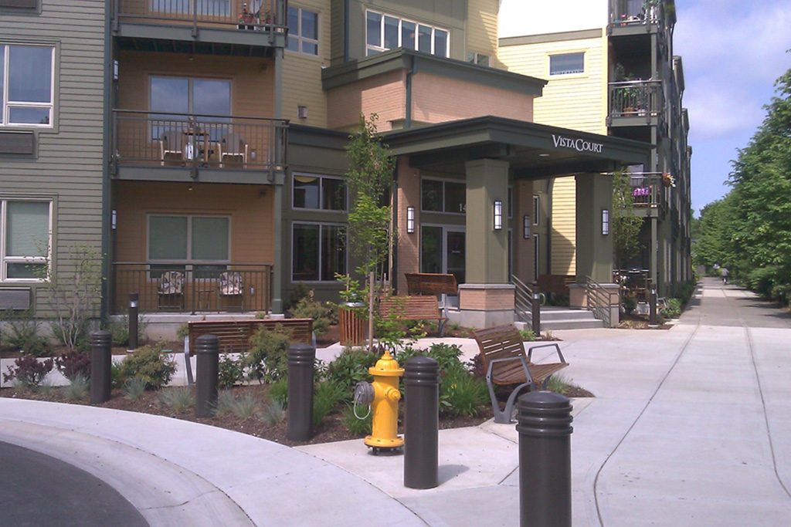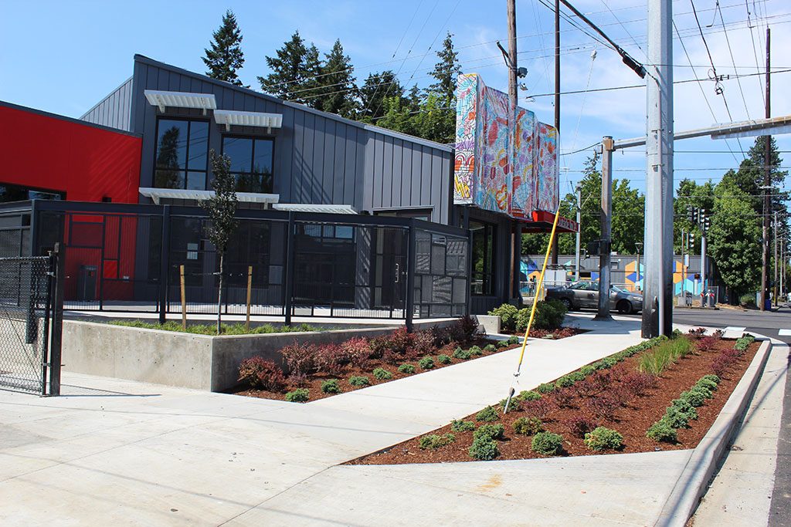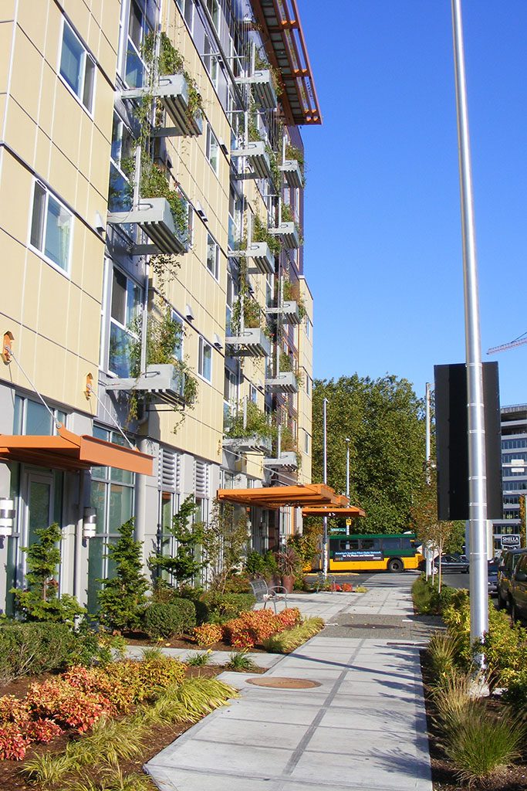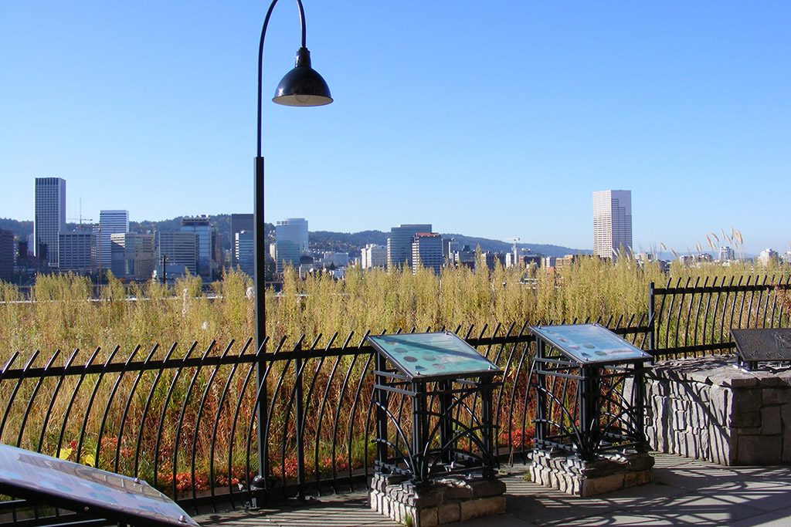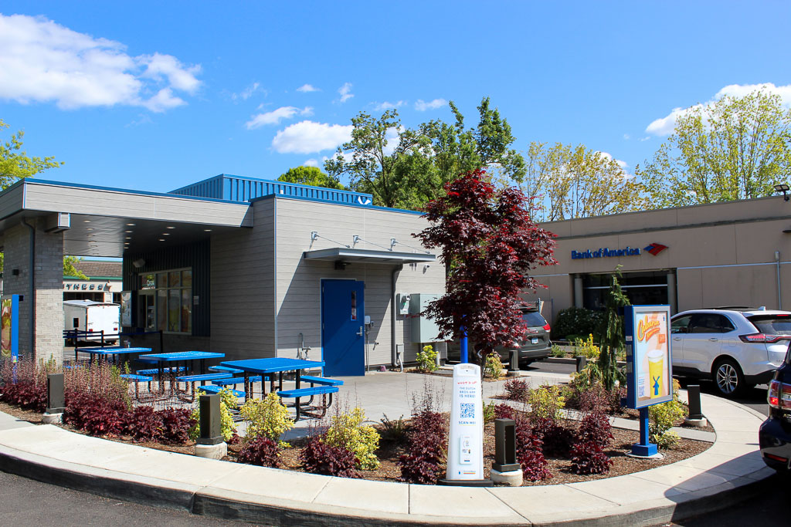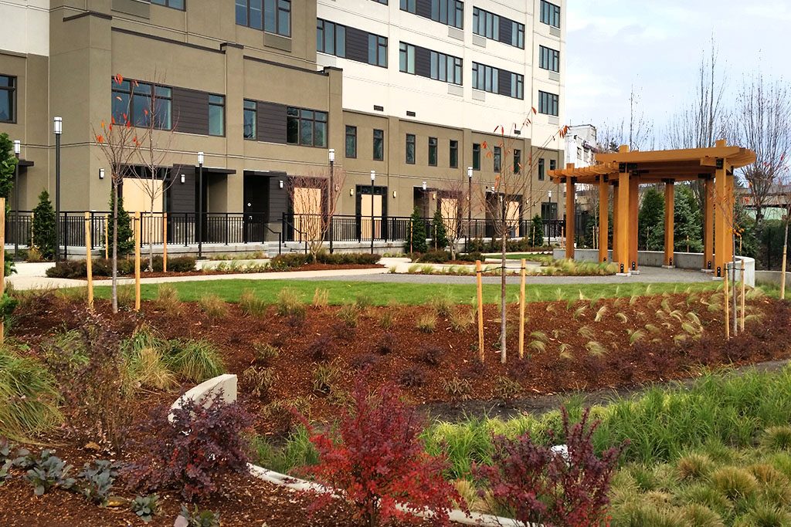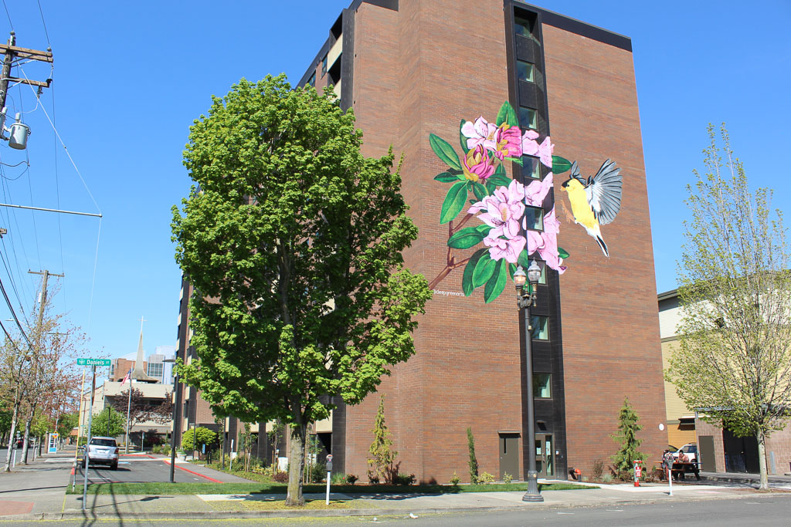Wauna Credit Union – Forest Grove, OR
Wauna Credit Union is in Forest Grove, OR. Through working with a local artist, we included a unique water feature at the entrance highlighting the company’s majestic logo, an eagle with outstretched wings. The drive-through roundabout and perimeter landscape created a large canvas for us to add a variety of plantings. Through the use of…
Read MoreSky Lakes Medical Center – Klamath Falls, OR
The center piece of this design is a beautiful healing garden. It features a shading arbor, quiet meditation areas, as well a labyrinth, all on the rooftop over the operating rooms. In addition, we developed the lobby courtyard area and a terrace garden.
Read MoreAnna Mann House
The Anna Mann House is situated on a 3-acre site in Northeast Portland. Originally constructed in 1910 as an Old Person’s Home. The three-story Tudor-style brick building is listed on the National Register of Historic Places. The proposed project is to convert the Mann House into an affordable housing complex serving low-income families. Through the…
Read MoreVista Court – Vancouver, WA
Vista Court a Senior Housing project for the Vancouver Housing Authority was completed in the winter of 2011. The entire project encircles a very old London Plane tree while allowing the residents to walk to the surrounding neighborhood and take pause at the many benches placed for viewing the new landscaped grounds. Van Vista an…
Read MoreEast Outside In – Gresham, OR
East Outside In is a health care facility in the Gresham’s Rockwood neighborhood on the corner of Southeast 162nd Avenue and East Burnside Street. It sits on a quarter-acre site across from the MAX station and used vibrant colors both in the building and the landscape to create an environment that is inviting to demographics…
Read MoreThe Borealis – Seattle, WA
The Borealis Apartments includes an array of sustainable features as well as a “green screen” on the building facade. The landscaped wall provides shade, screens rain and minimizes the wind on the building. Moreover, it provides health benefits for residents by filtering air from nearby automobile traffic.
Read MoreMultnomah Co. Green Roof Portland, OR
A mix of sedums, fescues, wildflowers, perennials and ornamental grasses resemble an open meadow atop the Multnomah County Building. The green roof, winner of a People’s Choice Award, is highlighted by a public viewing area with interpretation boards describing the design, construction process and environmental benefits.
Read MoreDutch Bros. Coffee – Wilsonville, OR
This Dutch Bros. Coffee is located in Wilsonville, OR. Even though this is a small site, we added a wide variety of plants to enhance the drive-thru experience.
Read MoreGrant Park Village – Portland, OR
Recently completed, Phase I of a 3 Phase Mixed-Use Development located at the corner of 33rd and Broadway in Portland, Oregon, the first 4.5 acres of a 6 acre site contains 211 units of housing, a grocery store, assorted retail and food services spaces. The landscape features on this brownfield site include a pedestrian plaza,…
Read MoreVan Vista – Vancouver, WA
Van Vista is an assisted living facility in Vancouver, Washington, that was originally constructed in 1968. The building is ten stories and has 70 units. Our renovation work included foundation plantings around the building that give year-round interest through contrasting colors and textures. We designed a picnic area to give the residents and staff an…
Read More
