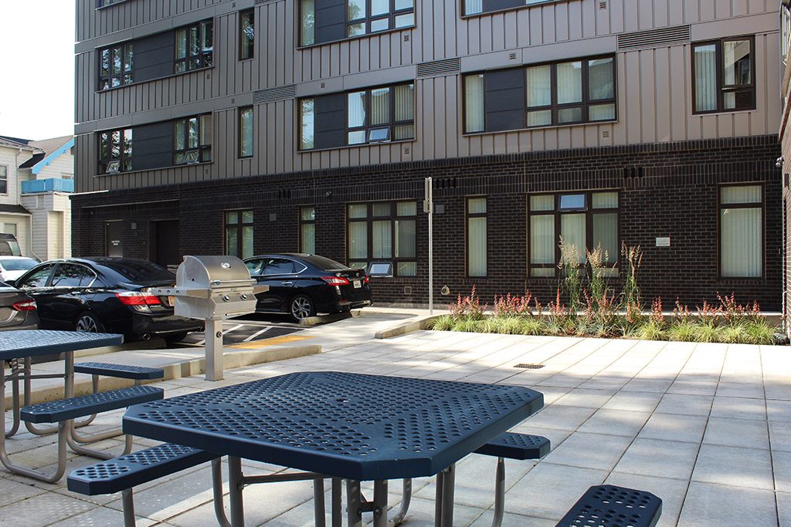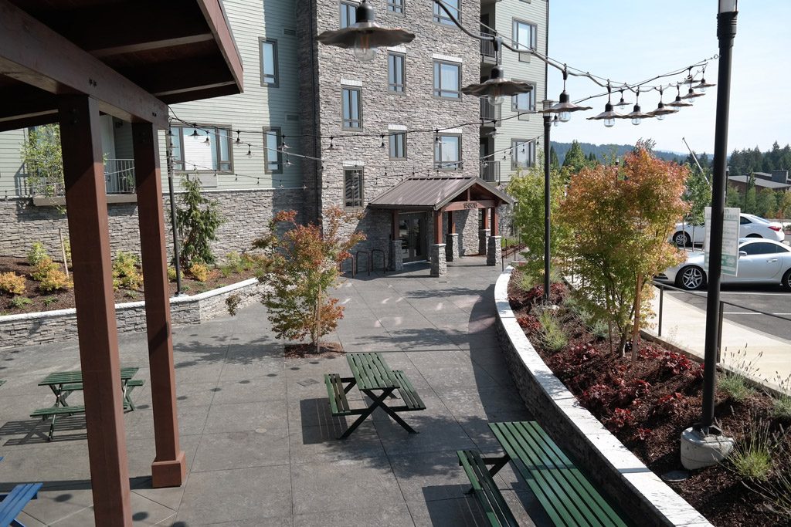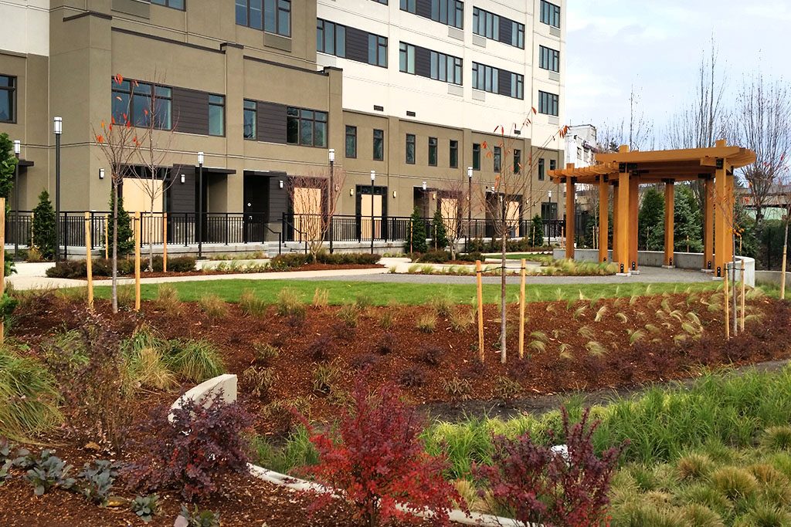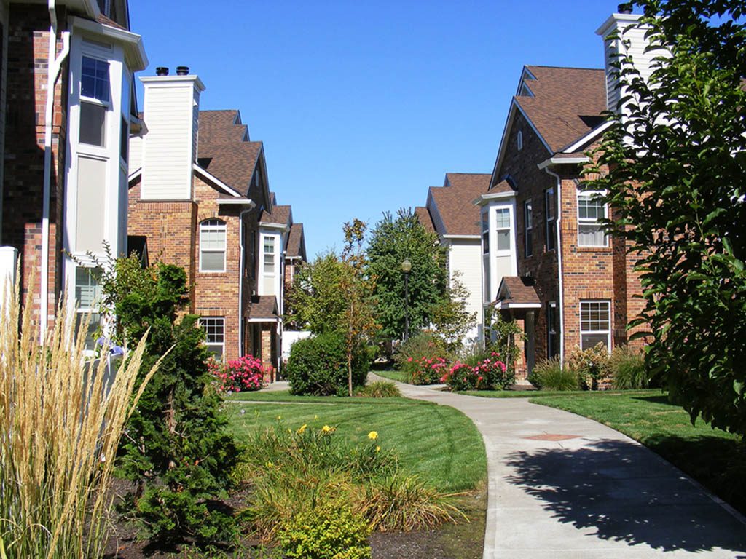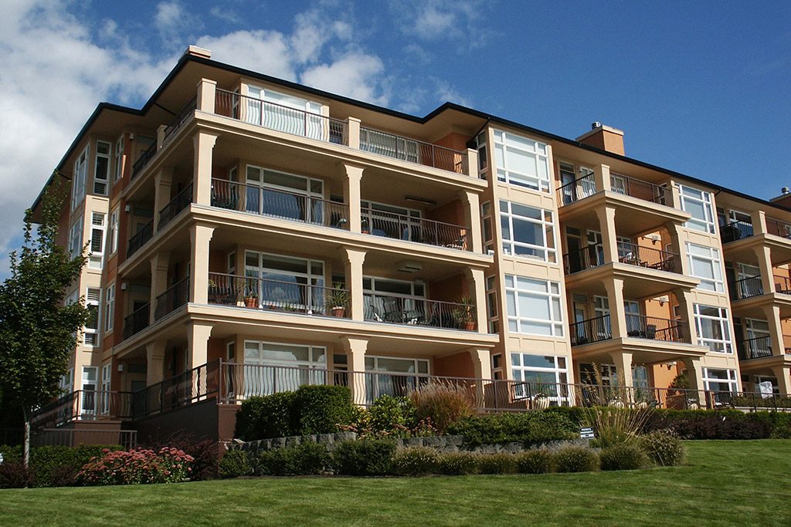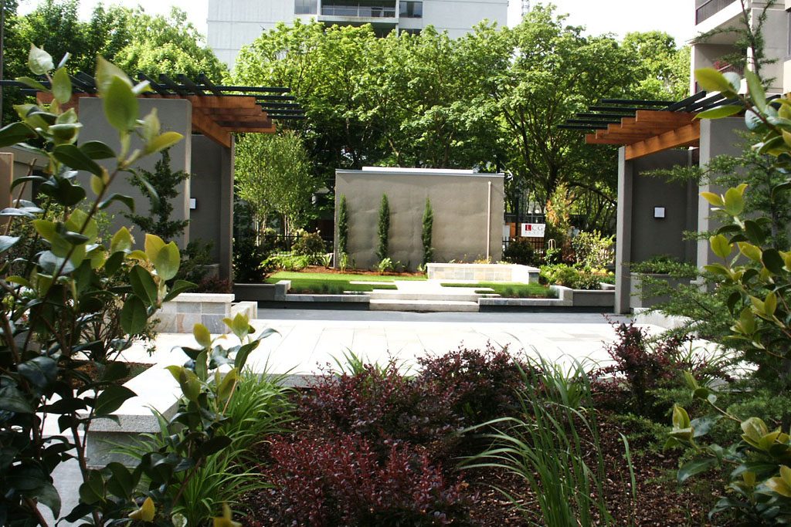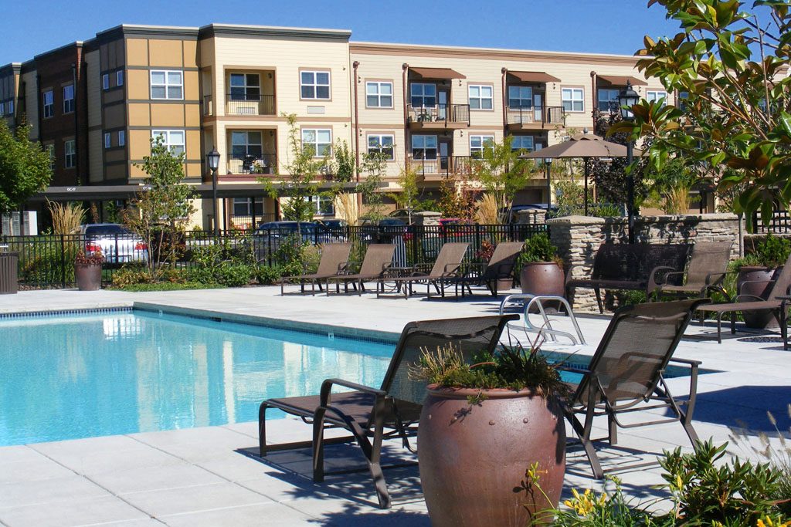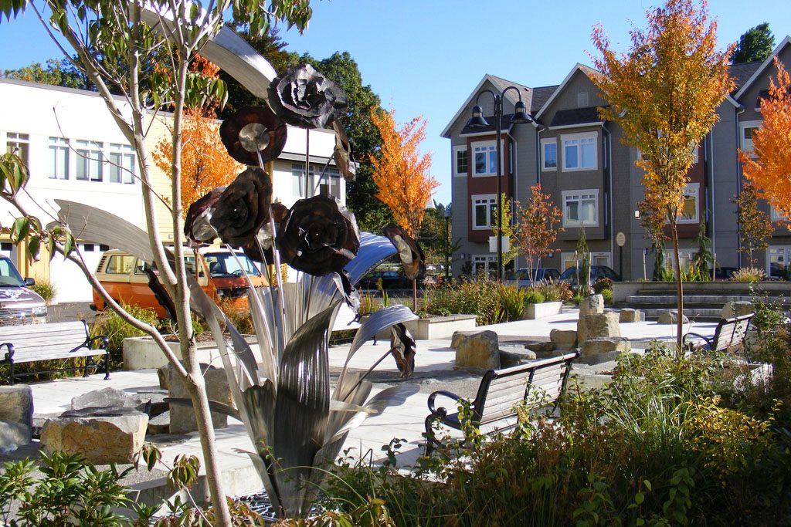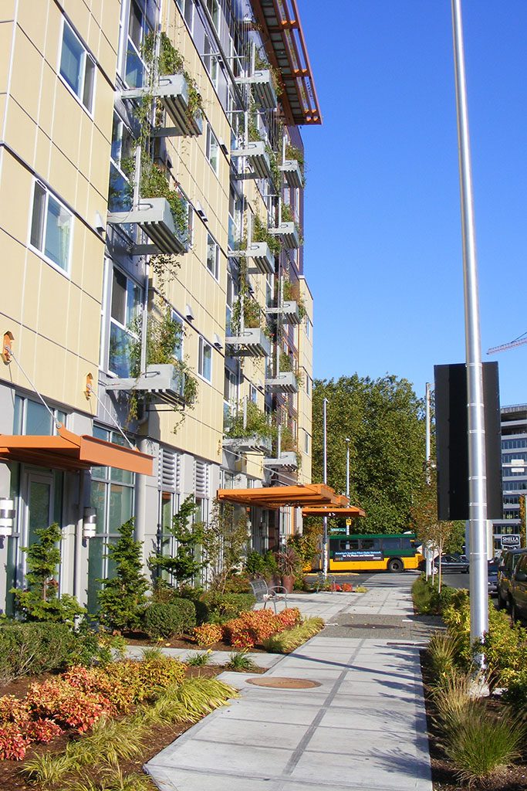Magnolia II – Portland, OR
Magnolia Phase II is a 50-unit affordable housing project from IHI. The site includes a patio space equipped with a picnic table and a BBQ, a playground for young children, and a street frontage along MKL.
Read MoreMisty Ridge – Happy Valley, Oregon
Misty Ridge is a 108-unit market-rate apartment community on a 6 acre hillside location overlooking Happy Valley. The resident amenities include centralized community area including a BBQ shelter with outdoor seating and picnic areas, a dog park, a mail kiosk and the community clubhouse with a fitness room and leasing office. The landscaping throughout the…
Read MoreGrant Park Village – Portland, OR
Recently completed, Phase I of a 3 Phase Mixed-Use Development located at the corner of 33rd and Broadway in Portland, Oregon, the first 4.5 acres of a 6 acre site contains 211 units of housing, a grocery store, assorted retail and food services spaces. The landscape features on this brownfield site include a pedestrian plaza,…
Read MoreHumboldt Gardens – Portland, OR
Humboldt Gardens was a Hope VI, an affordable housing project for the Housing Authority of Portland, which included a mixed-use building that achieved LEED Silver certification from the USGBC. As Landscape Architect we collaborated with the Civil Engineer to develop an award-winning approach to a Green Street treatment for stormwater. The plantings for the Green…
Read MoreClub 1201 – Hillsboro, OR
Initially this project was a 210 unit market rate apartments situated on approximately 7 acres in the Orenco Station light rail community. The landscape elements that we were responsible for included pocket parks, a mitigated wetland, a swimming pool and pool deck design and all the landscaping in the open spaces between the units. Later…
Read MoreMeriwether Condominiums – Vancouver, WA
Macdonald Environmental Planning, PC provided the landscape design and irrigation drawings for this condominium project located on Columbia River Drive.
Read MoreHarrison West – Portland, OR
This 537 Unit Condominium Conversion at the Portland Center vintage 1967 includes roof top plazas & extensive site landscape re-imaging.
Read MoreNexus Apartments – Hillsboro, OR
West Orenco is a 422-unit high-density housing project with excellent connection to public transport. Our design balances sustainability through wetland mitigation and storm water swales with community spaces such as a pool deck and patio and a 2-acre park.
Read MoreNorth Main Village – Milwaukie, OR
North Main village is a nationally acclaimed mixed-use project with condominiums, apartments and retails, designed to encourage sustainable urban growth and quality of life. In this spirit, we emphasized stormwater treatment through an art and community plaza and a green stormwater runoff demonstration street.
Read MoreThe Borealis – Seattle, WA
The Borealis Apartments includes an array of sustainable features as well as a “green screen” on the building facade. The landscaped wall provides shade, screens rain and minimizes the wind on the building. Moreover, it provides health benefits for residents by filtering air from nearby automobile traffic.
Read More
