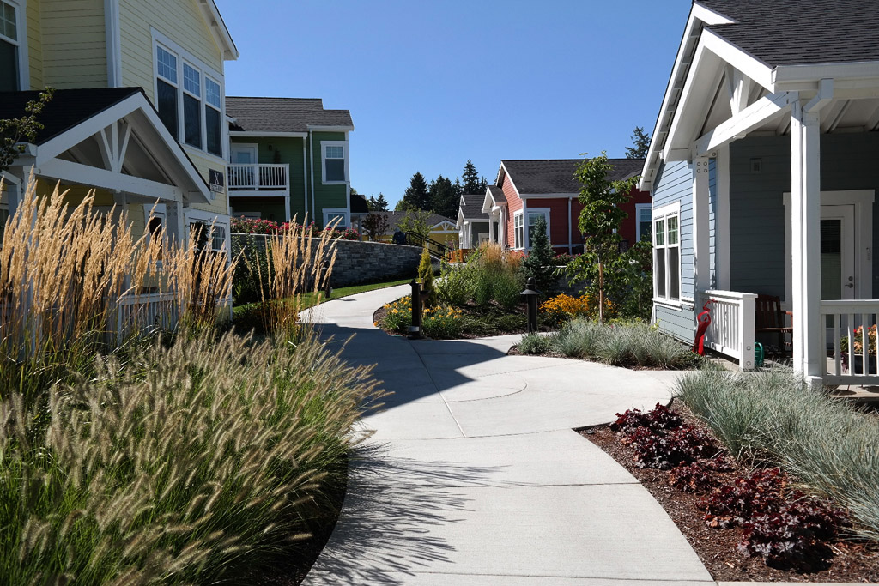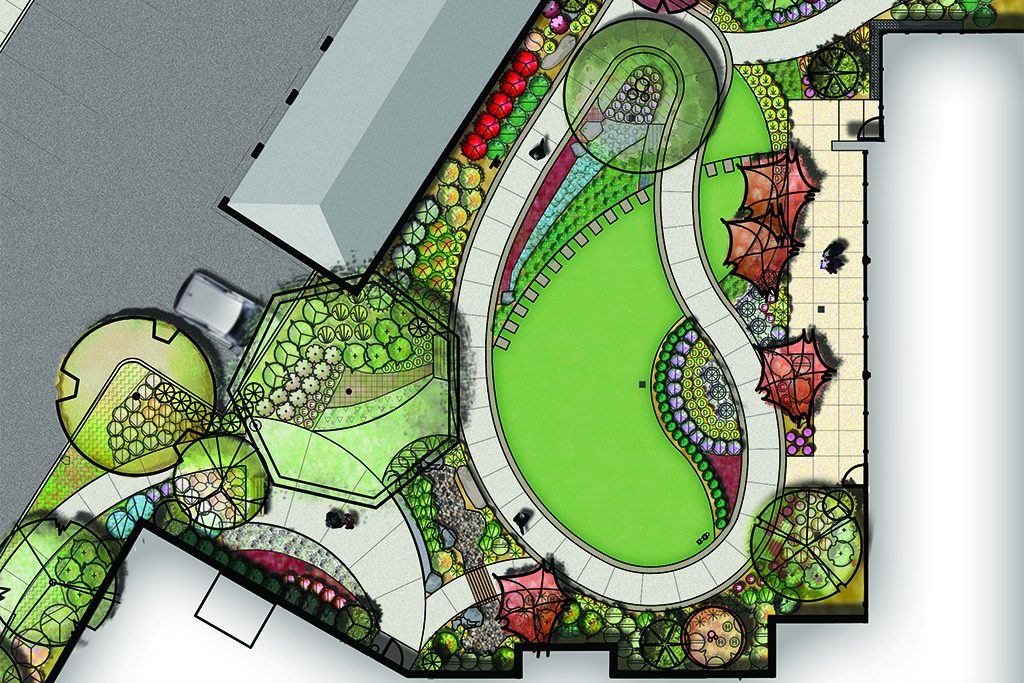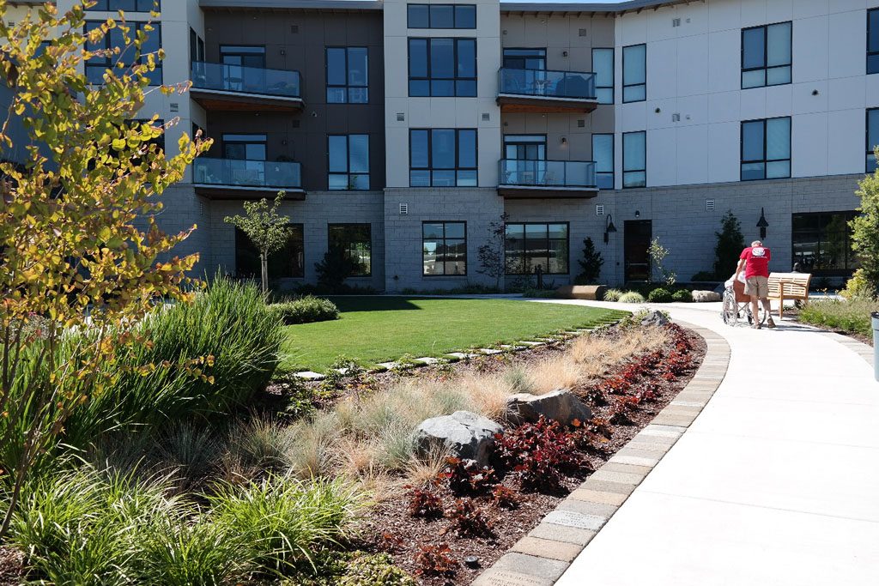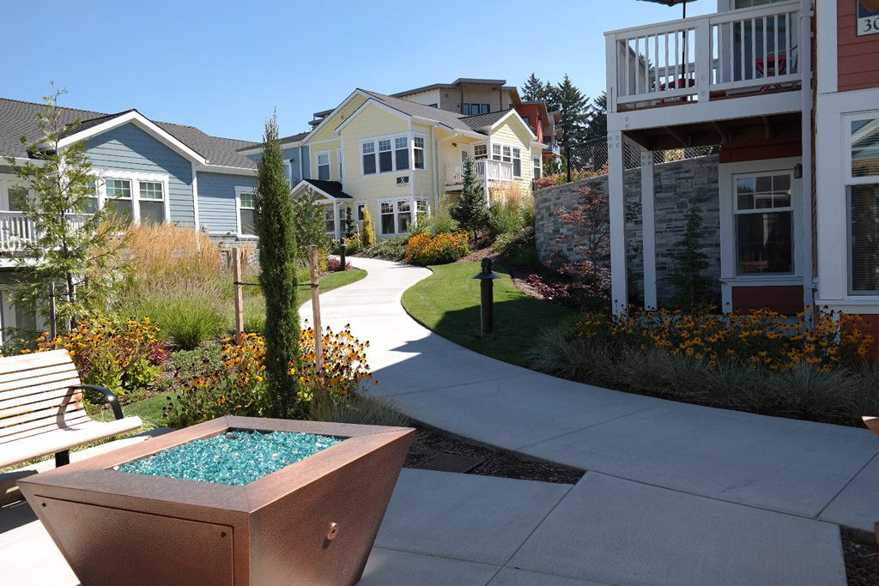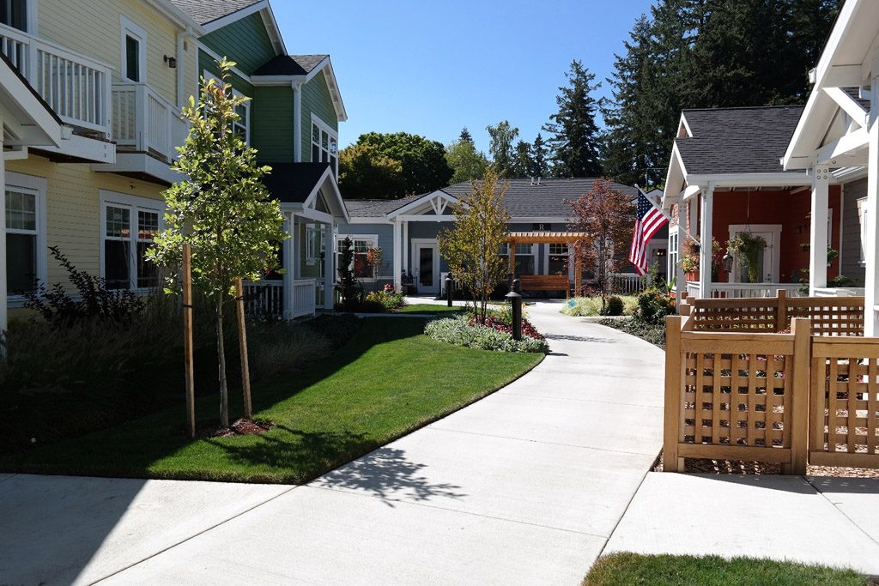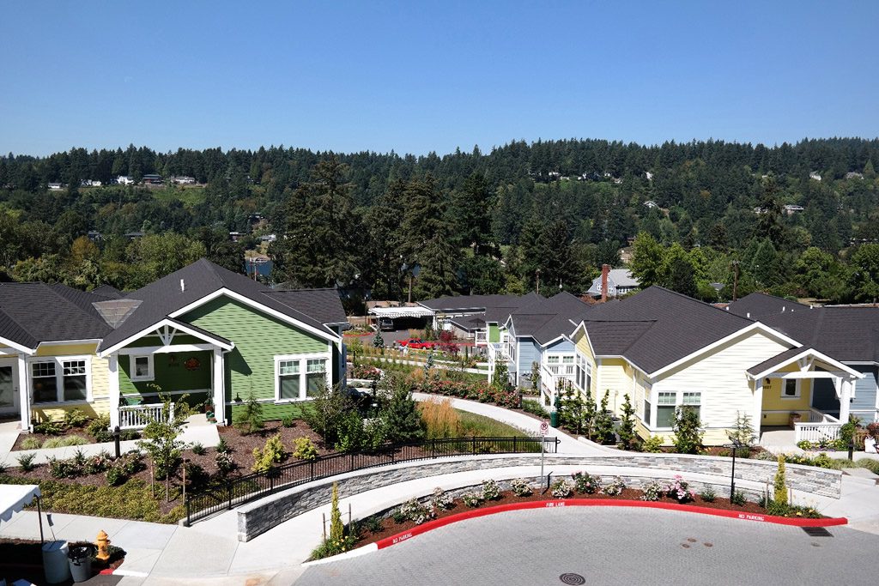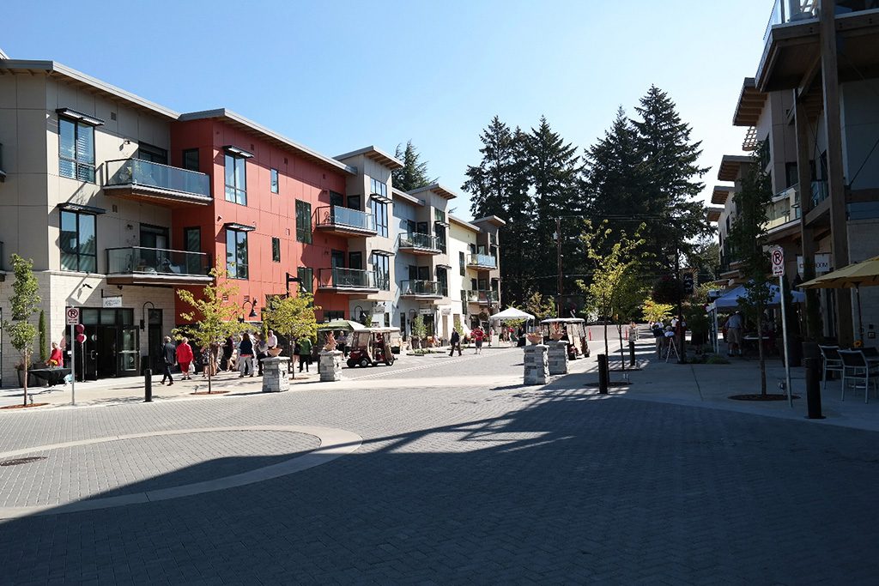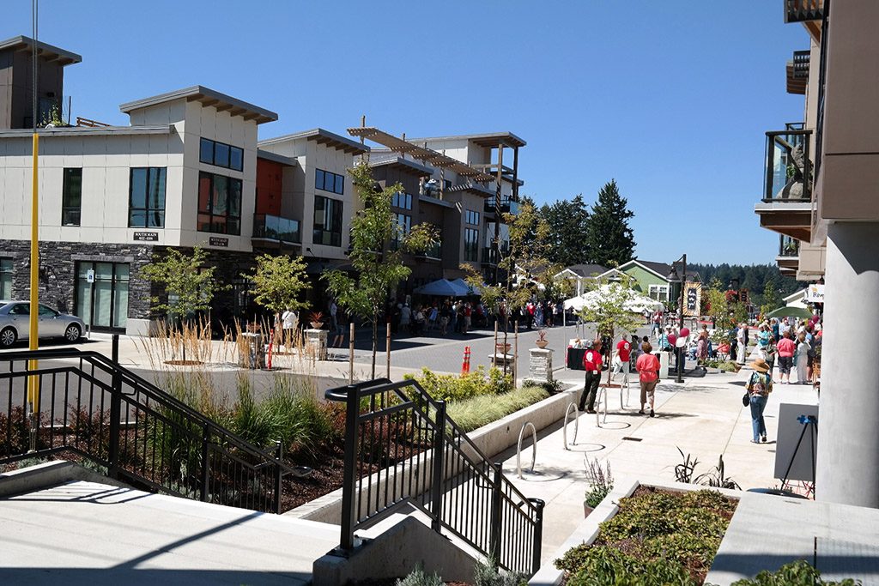Rose Villa is an active, inclusive, continuing care retirement community overlooking the Willamette River in Portland, Oregon, that is undergoing a transformation, introducing cutting-edge concepts into a well-established 24-acre campus.
The project is currently under construction, transforming a substantial portion of the site. At the top of the bluff, the east entry will feature a new urban “Main Street” component. Flanked by two multi-story mixed use buildings, the new public plaza will provide a unique space in which Neighborhood Farmers Markets and other community events can be scheduled. Small group spaces such as the South Vista Rooftop Lounge and Garden provide glorious views to the West Hills above the Willamette River, while a private Atrium Garden will host wine-tastings and other intimate gatherings.
Re-thinking the tradition of “row housing,” has allowed for the introduction of “Pocket Neighborhoods.” Each neighborhood is comprised of 8 residents which open to a shared “Pocket Garden,” a combination of green space and plantings uniquely designed for its specific location on the campus. Accessible walkways provide connectivity between the neighborhoods as they transition down the bluff, and take full advantage of the site’s views of the river and surrounding hillsides.
The plant palette for the project includes a mix of native and adapted plants chosen for their ability to contribute to Rose Villa’s reputation as a “healthy and sustainable environment.” While each Neighborhood Pocket Garden will be unique in its arrangement and accent plantings, the backbone of the landscape for the renovation project is provided by a selection of trees and shrubs which will provide aesthetic interest and sensory stimulation, as well as food and shelter for a variety of birds, squirrels and other small wildlife.
The Rose Villa Pocket Neighborhoods and Town Center project recently received an Award of Merit in the Environments for Aging Design Showcase, an annual review of projects in Senior Care Settings.
The perspective images have been provided by Myhre Group Architects.

