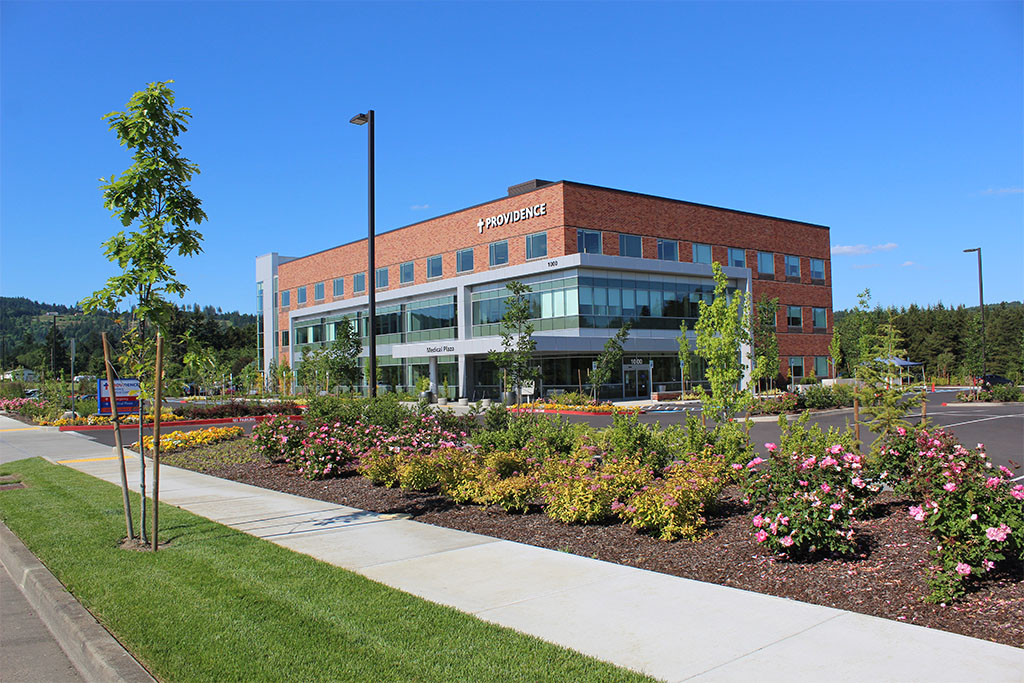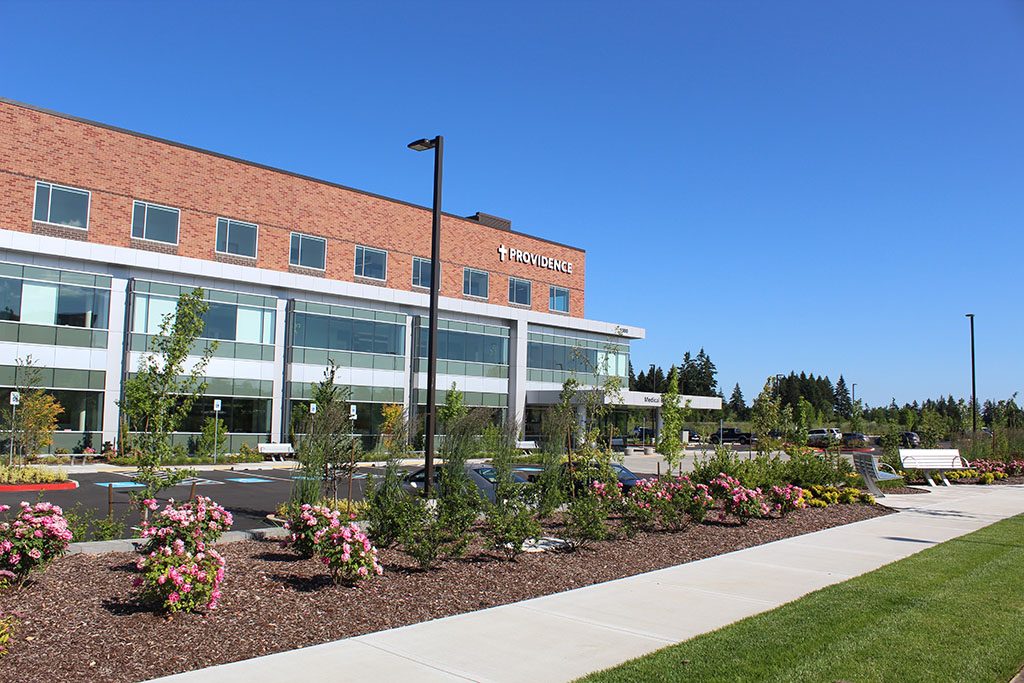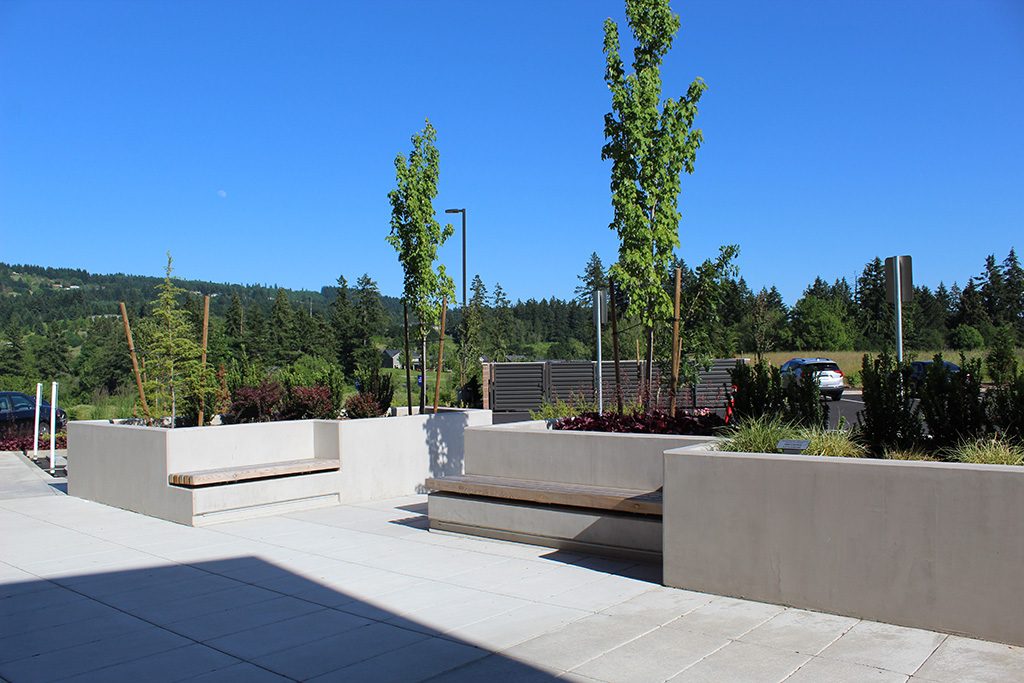Providence Newberg Medical Plaza is a 60,000 sf Medical Office Building on 6 acres. The landscape approach for the project was the use of plant combinations to create structure and interest that complimented the architecture of the building. The project features a modern plaza outside of the entrance to the building which will be used as a staff and patient dining patio in the summer months. The site incorporates native Stormwater swales and area for respite.






