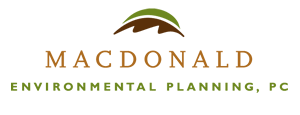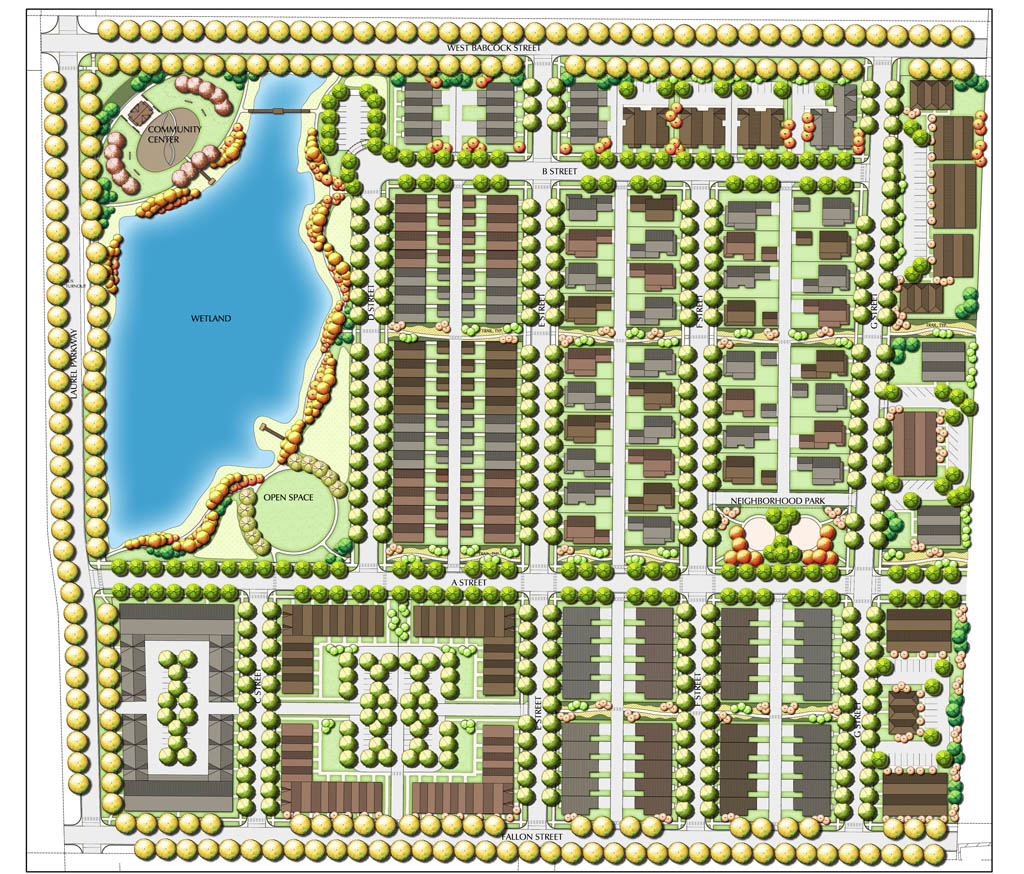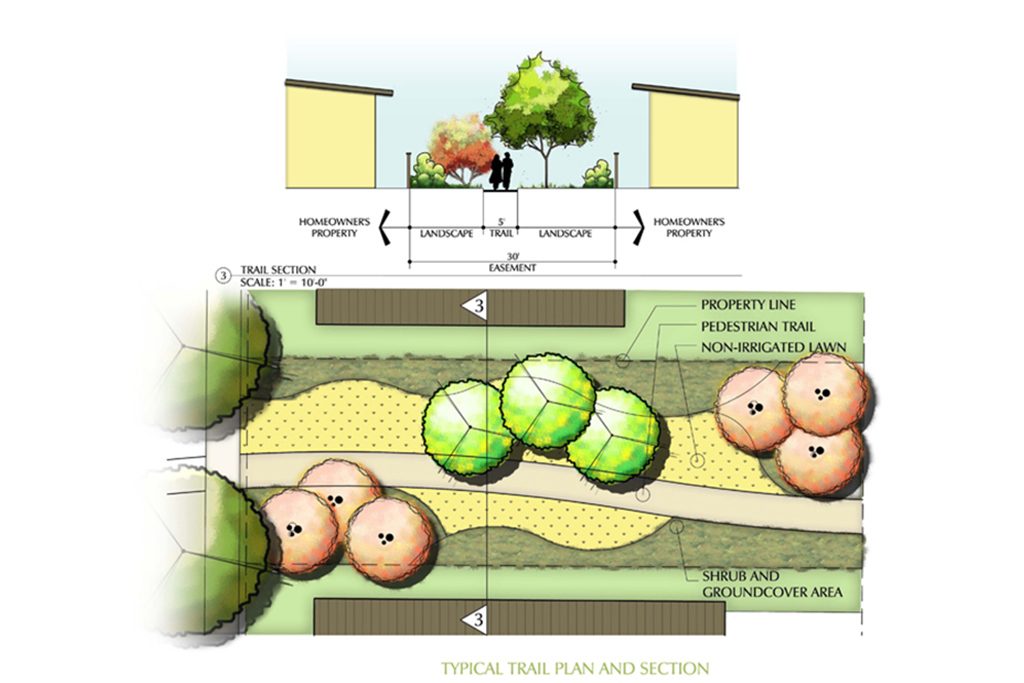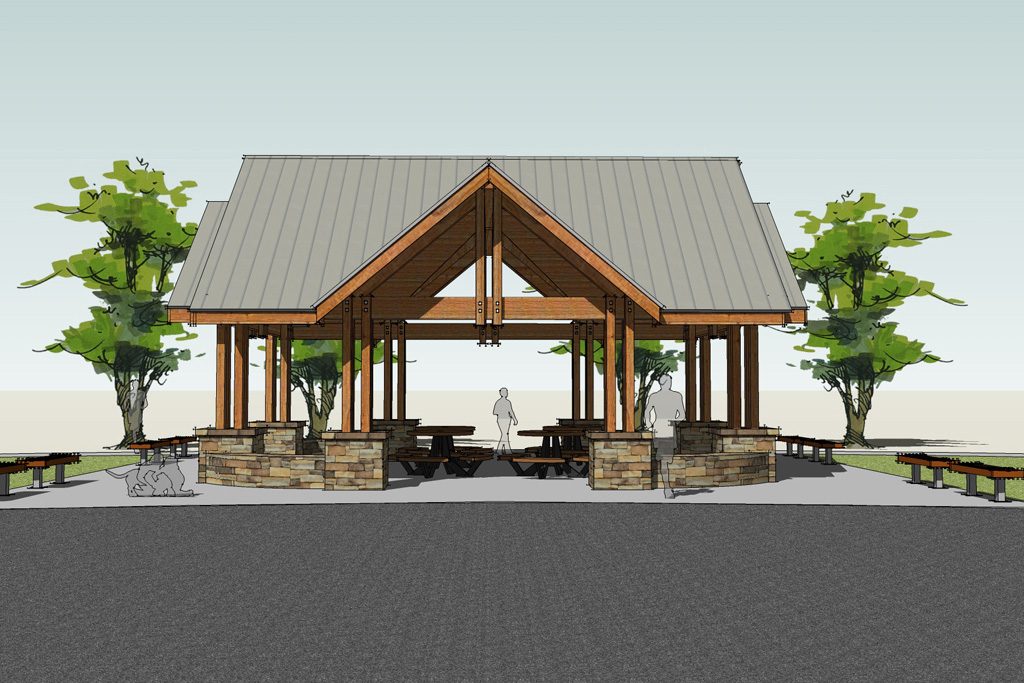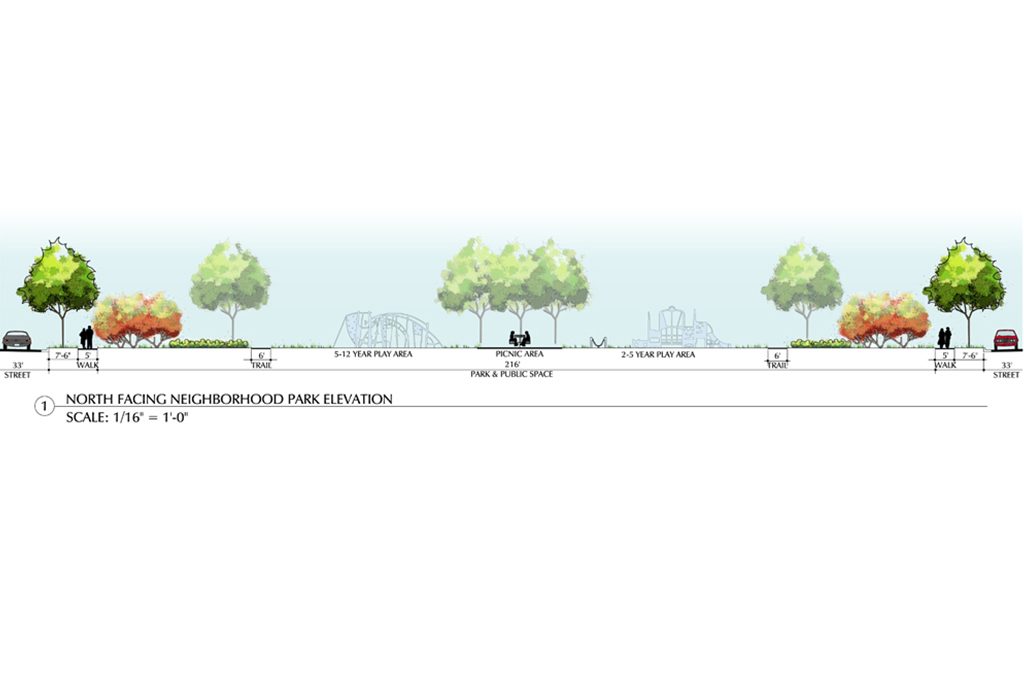This 48 acre community development master plan included the planning and design of over a ¼ mile of greenway trails to serve as important passive recreation and pedestrian access throughout the community. The trails provide a connective loop to the childrens play areas both large and small and access to a eight acre neighborhood park. Internal to the park is an existing wetland that will be preserved and revegetated as mitigation for other wetland encroachment. Viewing platforms and information boards will serve as a sustainable education component for visitors as they travel around the wetland.
In the northwestern corner of the park a open air community shelter is planned with large and small children play areas and picnic tables nearby. Parking for the Community events is located across the wetland via a new pile system elevated bridge. We have prepared all the planning, design and construction documents for this project which will be constructed during the summer of 2009.
