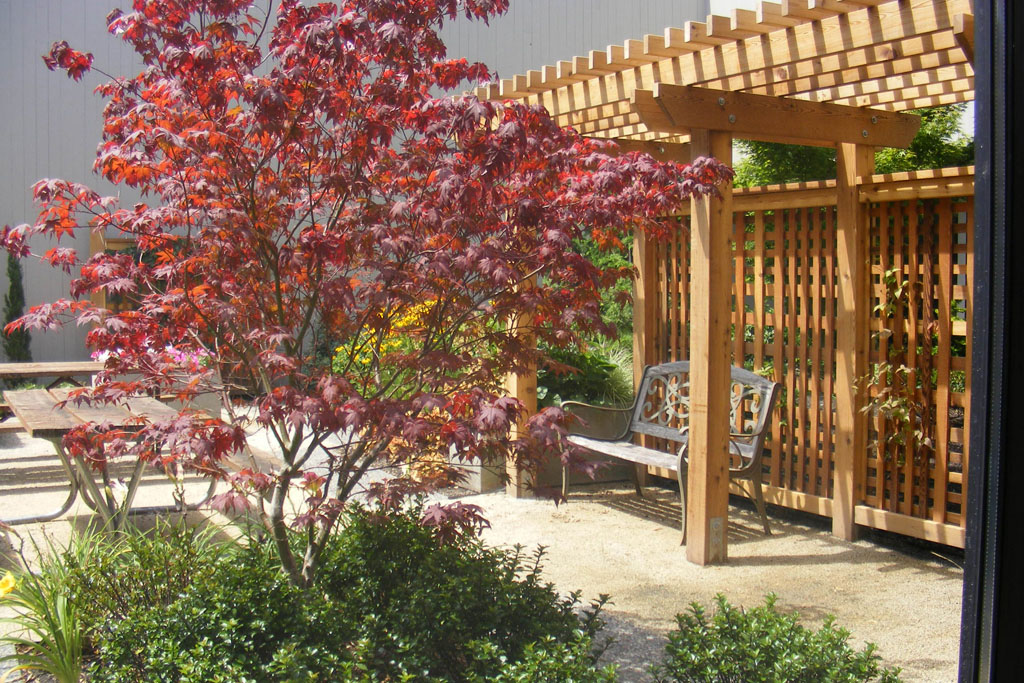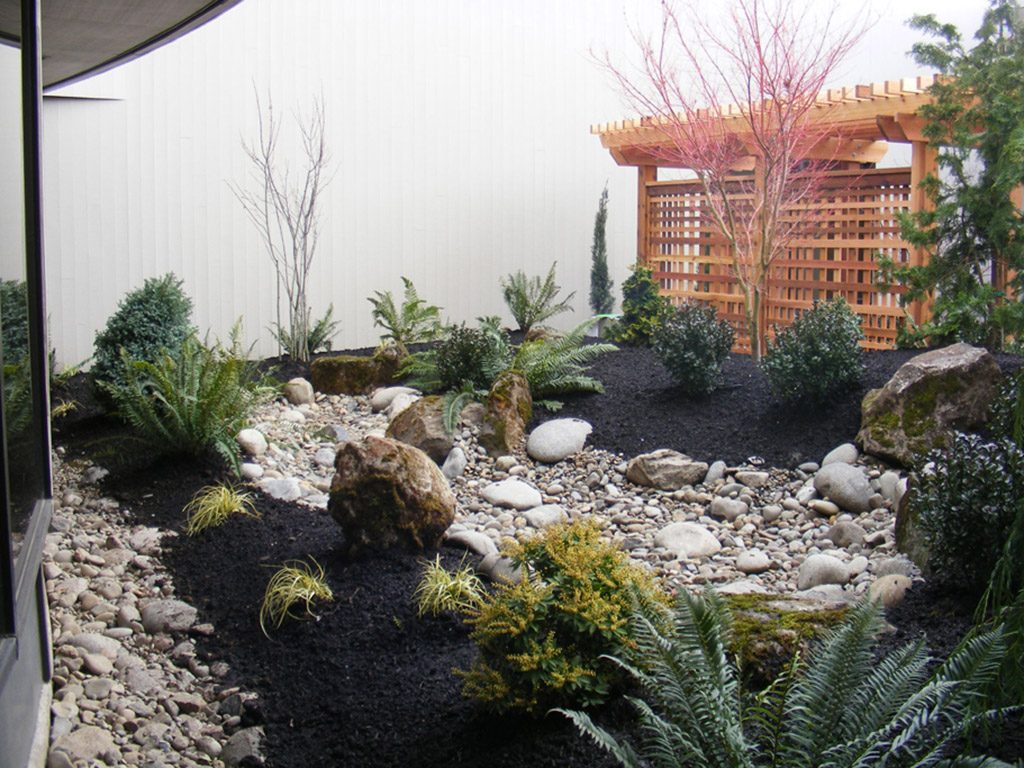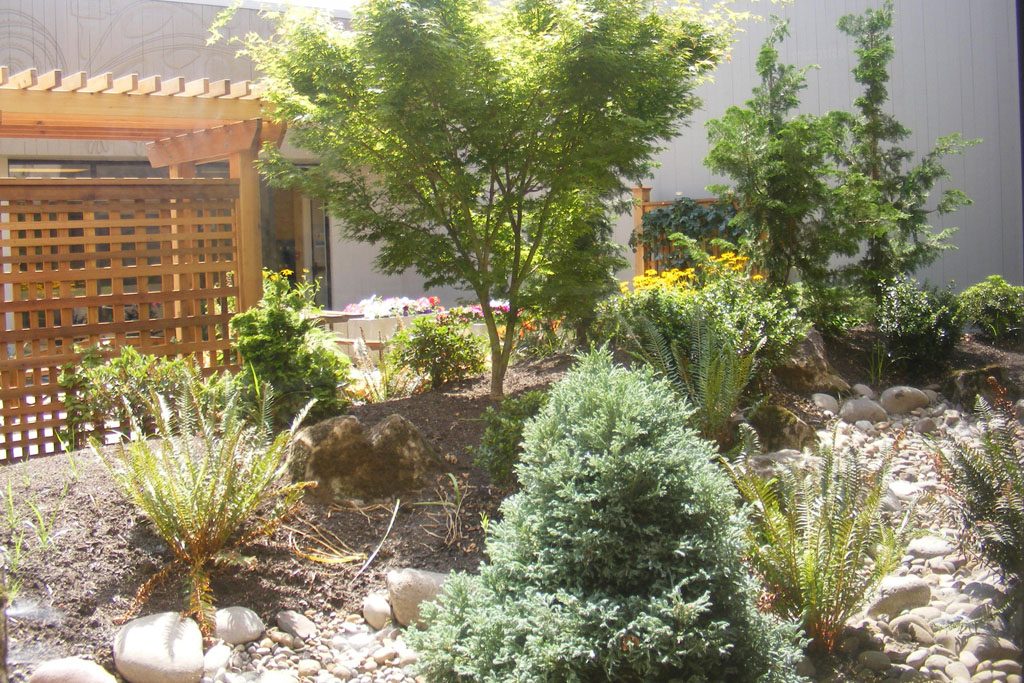Our firm was asked to step in to provide re-imaging of an existing central courtyard which was viewed from a Patient Waiting Room on one side and the Staff Break Room.
The challenge was to provide a design solution that screened the Staff use area from the Patient view. We removed the existing paving and furnishing and proposed using the excavated materials to create a planted berm to create the separation of uses. Then a compacted granite plaza with seating sheltered by an arbor/trellis screen helped to provide the privacy for the caregivers on break.
The final project has won praise from the Patients/ Staff and Administrator as a great transformation into useful and attractive Courtyard.





