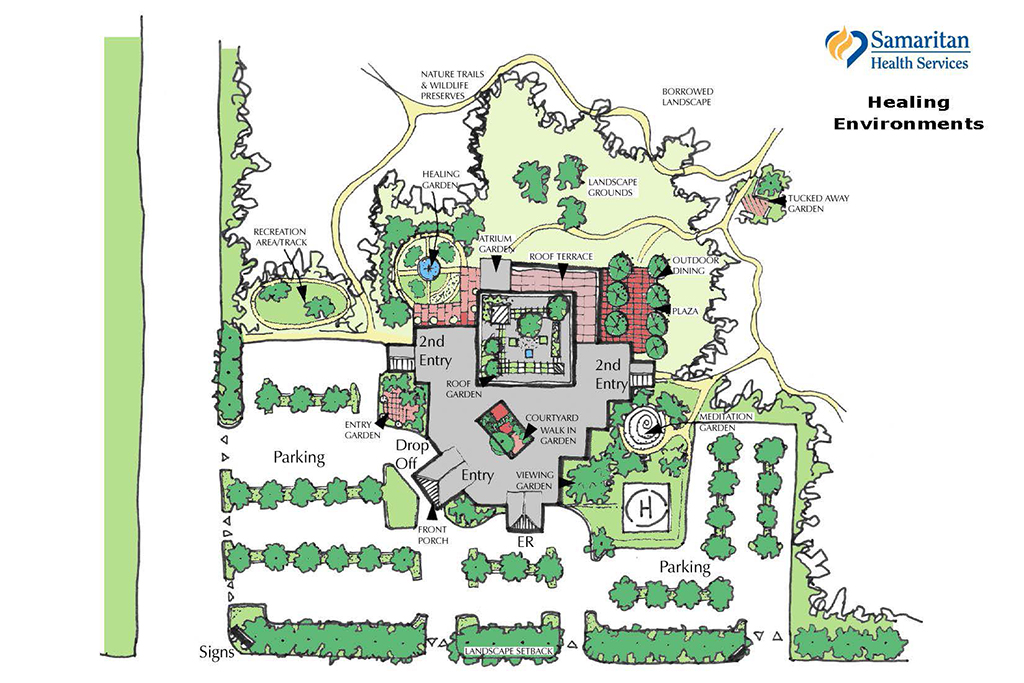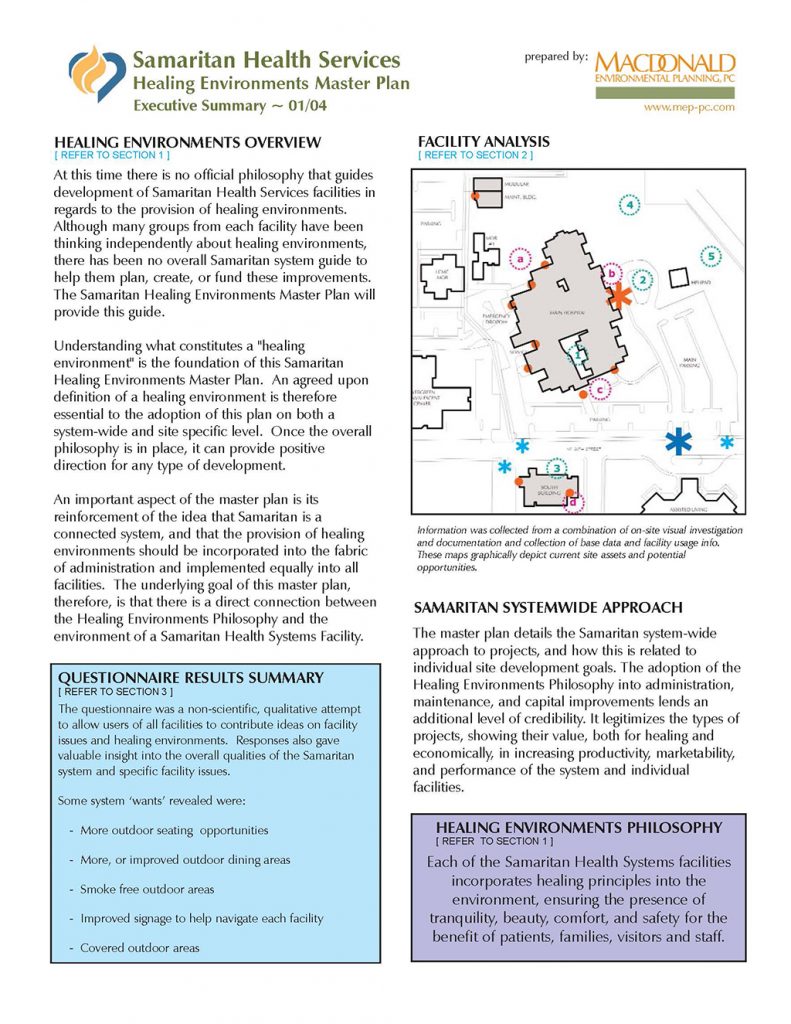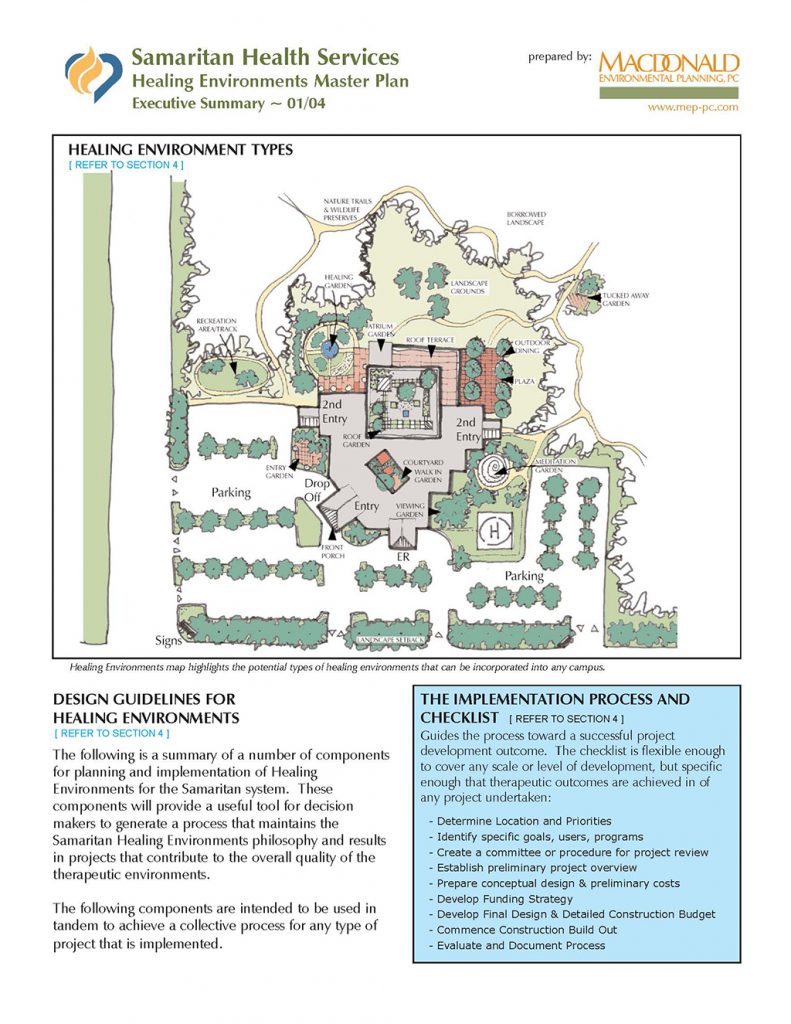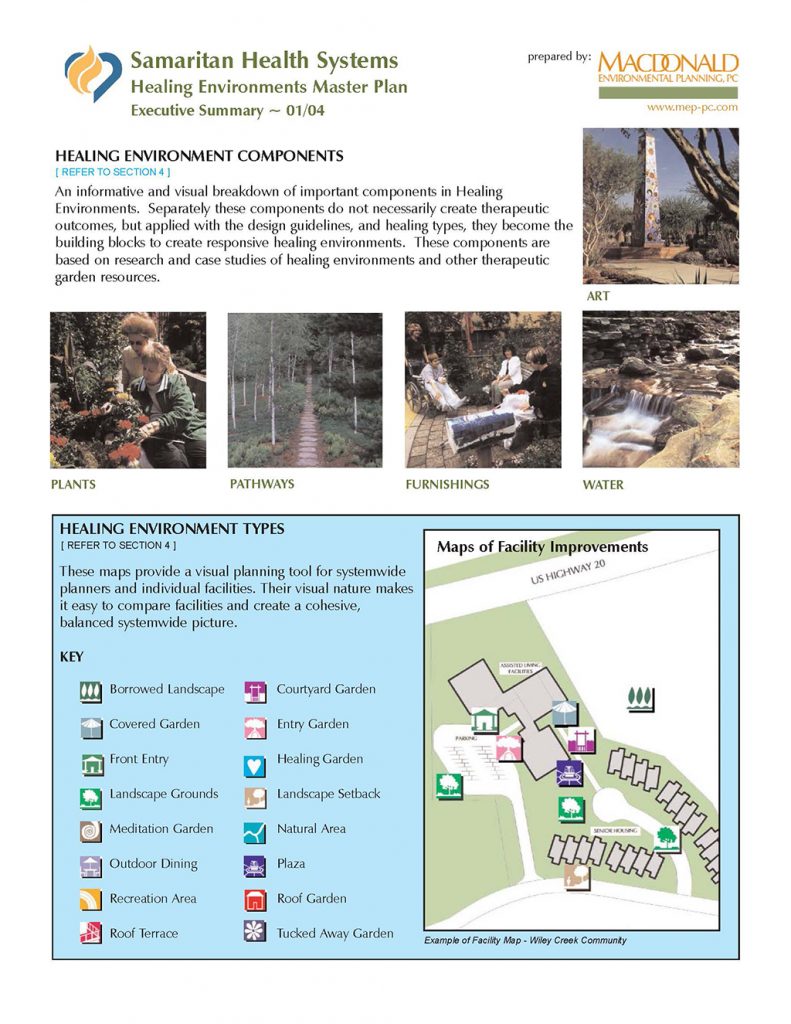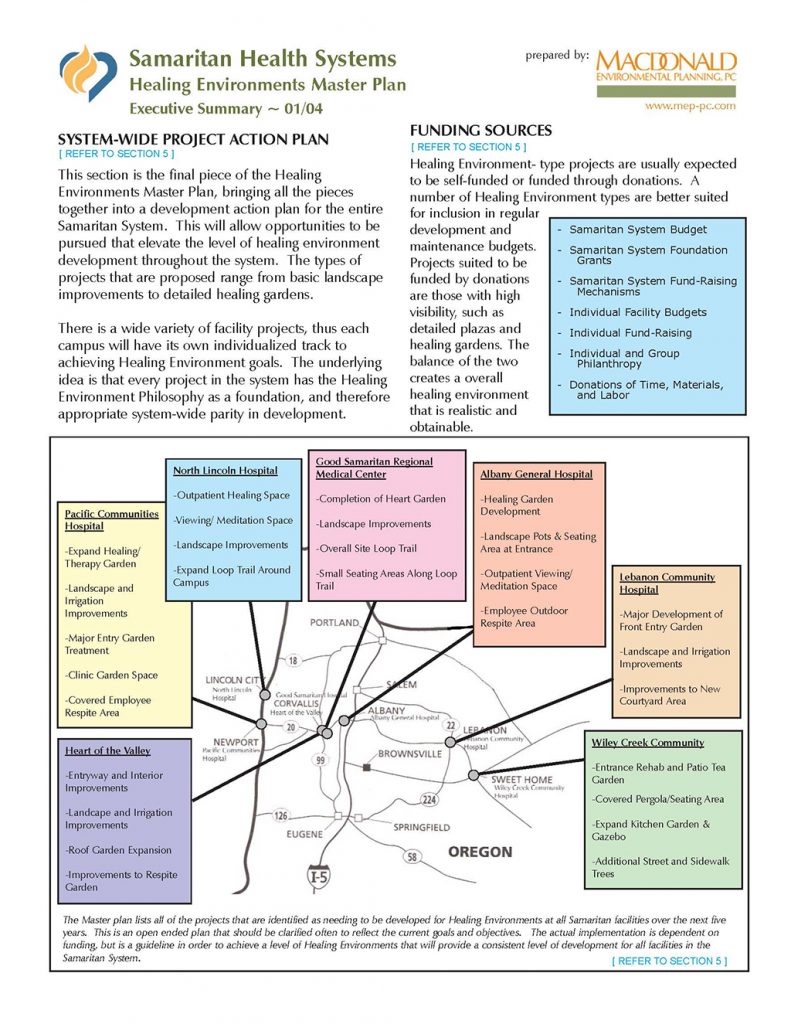Macdonald Environmental Planning was asked to compile a comprehensive master plan for the 50 acre campus of Samaritan Regional Medical Center in Corvallis, which involved developing guidelines by which all future development would use for their design work.
Standards were developed for site lighting, wayfinding, healing garden guidelines, tree planting and general planting requirements, paving types and widths, standard site furnishings, stormwater management, and trail design. The master plan was developed to coordinate timelines for build-out and included plans that addressed projected build-out for a 0-2 year, 2-5 year, and 5-10 year periods.
The plan to date has been implemented for a number of projects that Macdonald Environmental Planning has designed, including the West Tower expansion and the Ambulatory Services Building.

